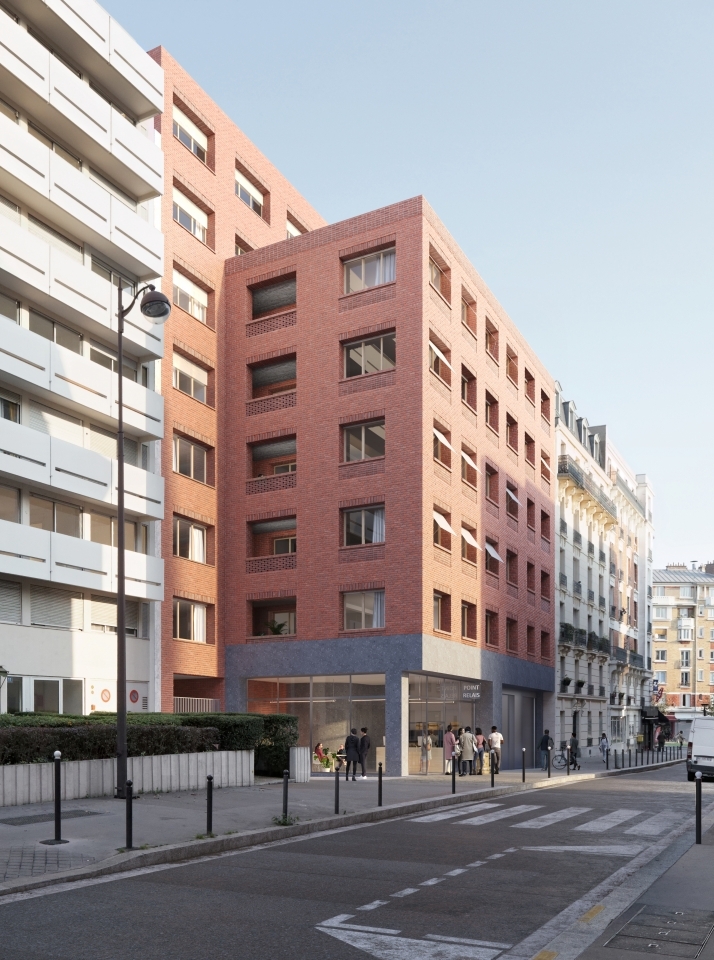107 NEY
In Paris, 32 dwellings slot subtly into the depth of a former industrial plot of the 17th arrondissement. In this faubourian context on the fringes of Paris, the building creates a new urban interior for a site surrounded by voids - courtyards, abandoned spaces colonized by nature, passages – and solids. The project remodels and consolidates these areas of emptiness to create spaces which breathe, a counterpoint to the dense city. Five juxtaposed volumes are organized in direct response to this existing context, leaning against the gable walls in order to liberate the courtyards. This game of solids and voids is extended on the facade and its loggias, which hollow additional living spaces for the inhabitants. The façade is composed of monochromatic load-bearing bricks which are arranged according to different patterns, while the floorplates consist primarily of CLT wood. An urban logistics facility occupies the first floor on the street and the basement level.
| Program: | 32 housing units and an urban logistics centre |
|---|---|
| Location: | Paris |
| Client: | Altarea Cogedim |
| Surface: | 2535 m² SDP (apartments) + 1560 m² SDP (urban logistics) |
| Budget: | 8700000 euros HT |
| Calendar: | Construction ongoing, completion due 2024 |







