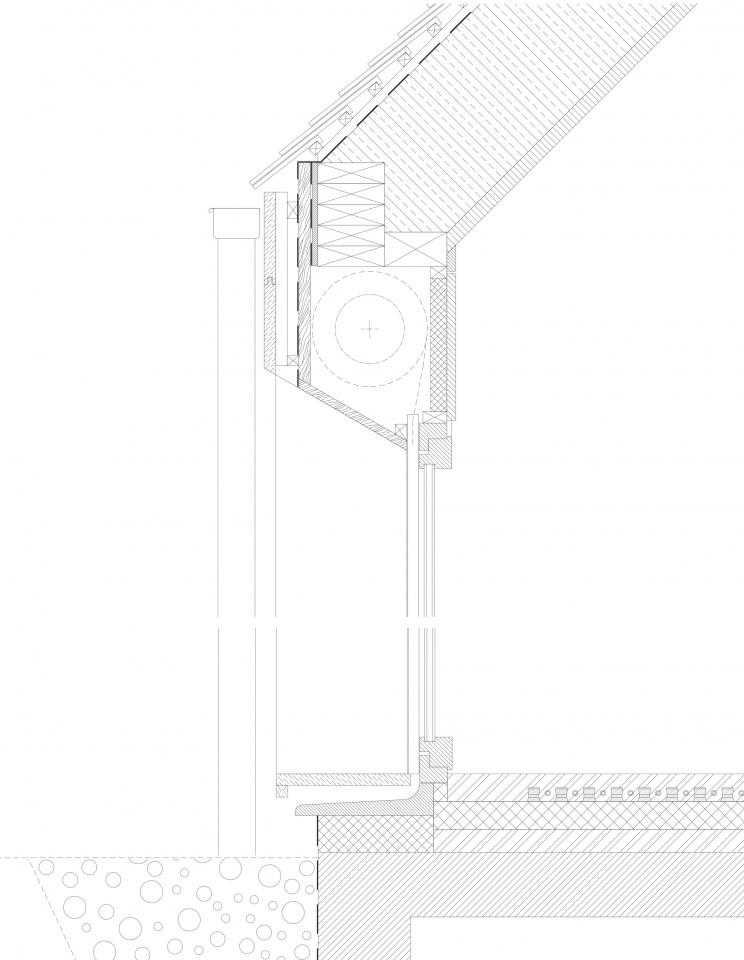008 GSM
The gently sloping land sinks into the Calvados landscape. We appropriate the Norman farmhouse typology to update and complicate it by welding on two body elements, in order to create a double and thicker farmhouse.
The rooms align in two distinct bands: one in the West with the main rooms, and the other in the East with secondary rooms. Greenhouses ensure a year-round natural ventilation allowing a softly regulated comfort, and stimulate an acute consciousness of the seasons.
The house’s skeleton is in wood, and the walls are a filling of hemp concrete. The envelope is then covered with wooden cladding.
| Program: | Individual house |
|---|---|
| Location: | Gonneville-sur-Mer (FR) |
| Client: | Private |
| Surface: | 280 m2 |
| Budget: | 475 000 €HT |
| Calendrier: | livraison 2013 |
| Équipe: | LM Ingénieur |
| Contractors: | XXXX |

















