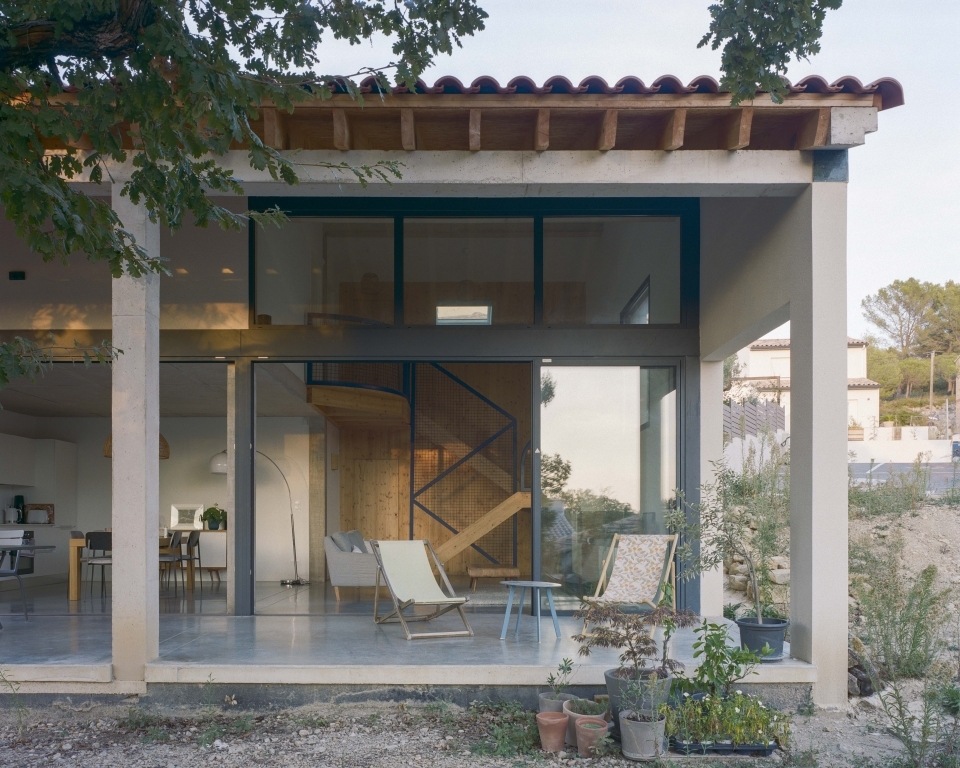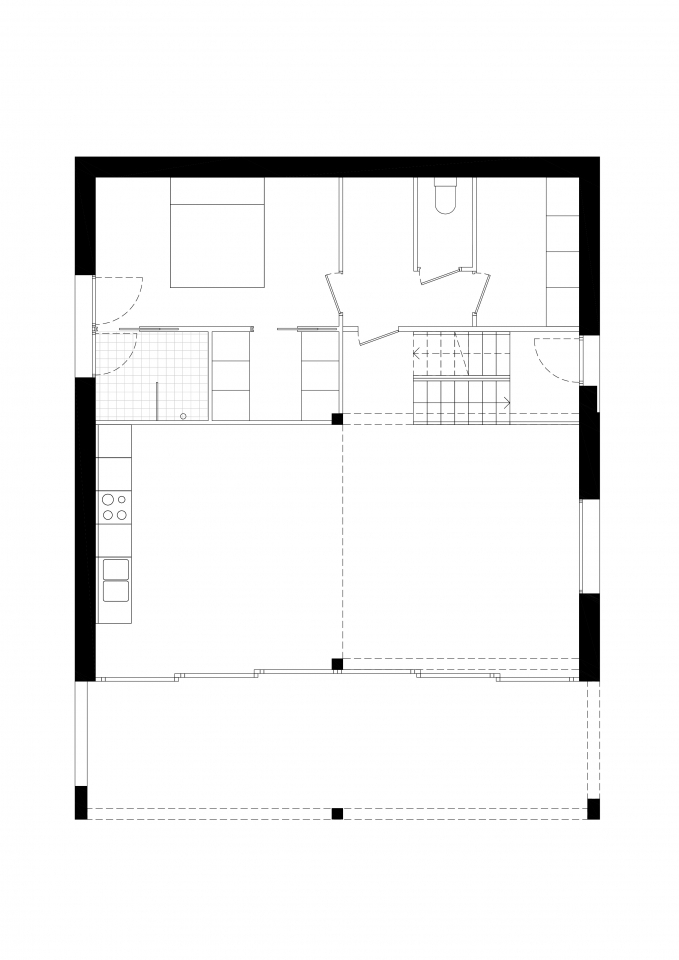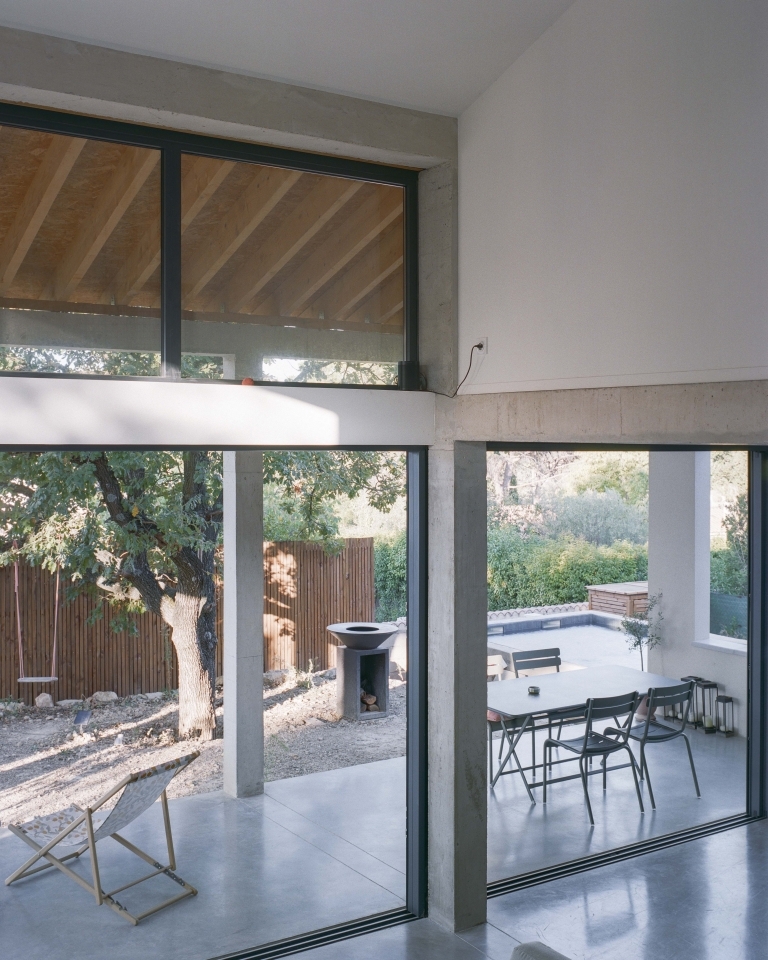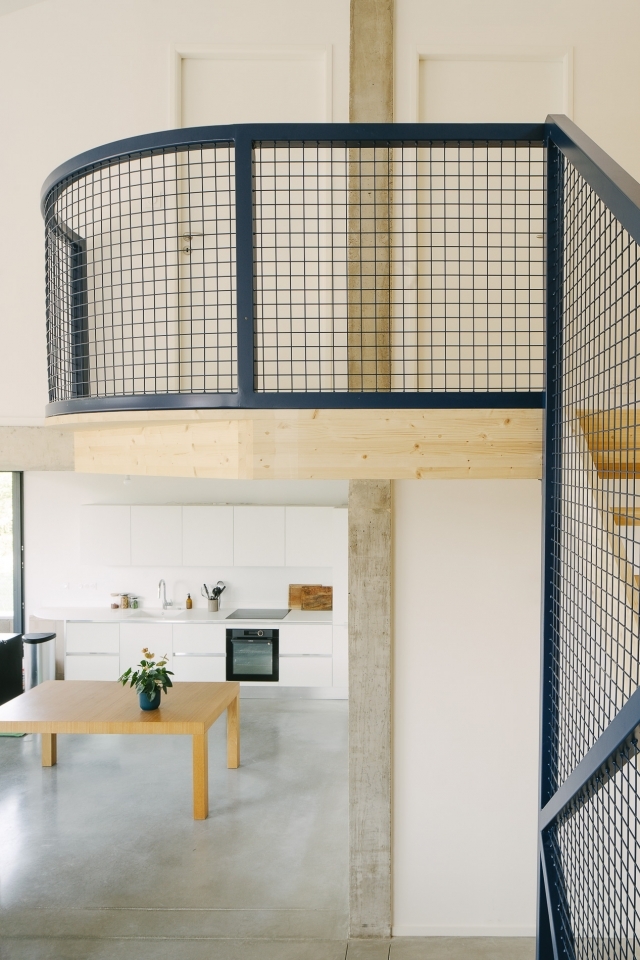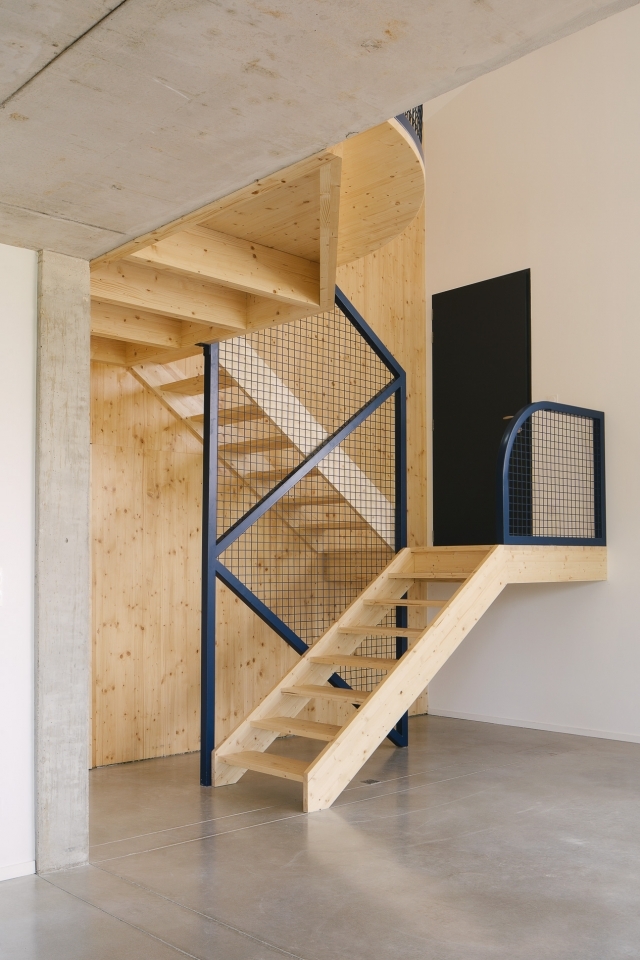102 LET
In Pradez-le-Lez ordinary single family houses occupy the territory and cultivate the codes of local vernacular architecture. While referring to its forms and ideas 102LET engages new narratives and opens questions about what the suburban home is and can become, what is the place of the architect in a context where the dream of individuality, privacy and affordable space meets the reality of impersonal and conventional developments. In our project, hybridity and economy — of means, of matter, of land, of money — are the two sides of the same coin we invested to actually twist this type and market standards. The interior is organized around a concrete framework which partitions without enclosing, and which creates, through the common thickness of each of its constituent elements (post, slab, beam), a spatial texture common to all functions. The frame then rests on a façade made of single-wall bricks insulated from the inside. The layer of plaster applied to the exterior recalls the ordinary suburban fabric in which the house belongs. This bearing thickness constitutes the only limit of the domestic spaces and integrates a vast terrace which extends the living room, the kitchen and the dining room to the outside. The house allows as much openness towards the landscape, as well as the intimacy of the living spaces. They will benefit from the proximity of the oak tree, whose shade will cool the house during the hot periods of the year, more and more frequent in this southern region.
| Program: | House |
|---|---|
| Location: | Pradez-le-Lez, Montpellier |
| Client: | Private |
| Surface: | 120 sqm |
| Calendar: | Completed in 2022 |
| Photos: | Giaime Meloni, Séverin Malaud |
