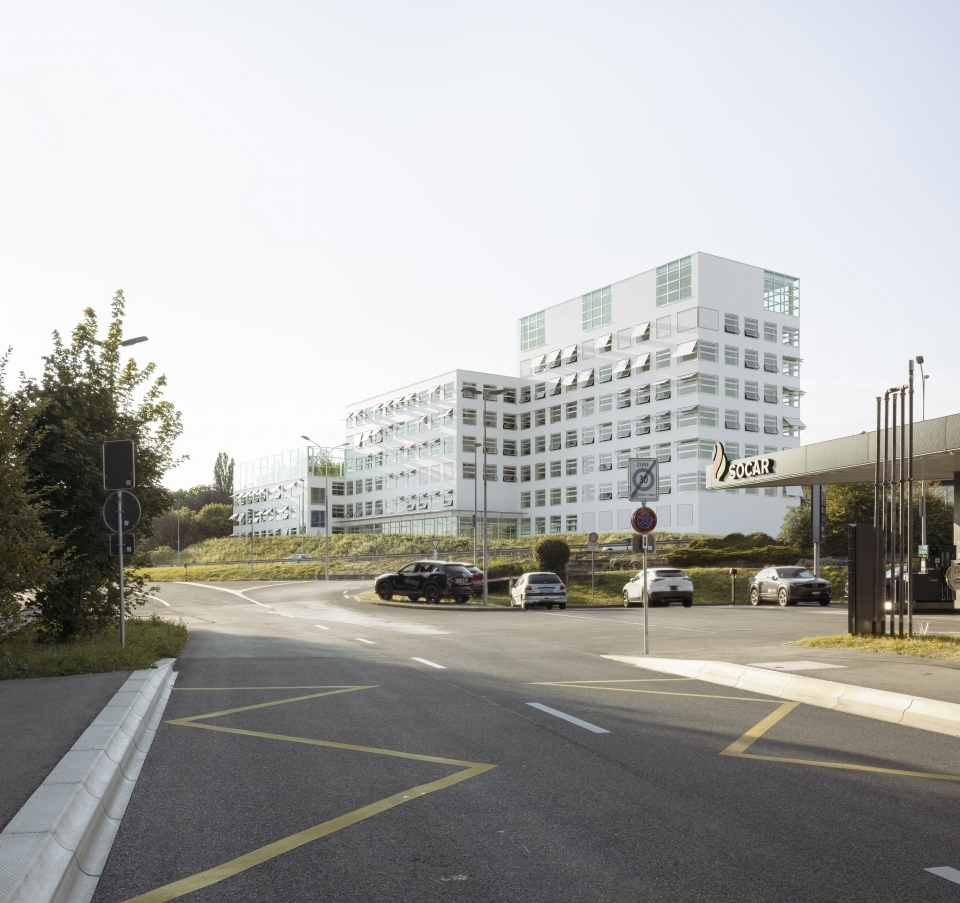113 UNI
In Lausanne, this university building dedicated to humanities slides into the gentle slope leading to the lake. Through a series of offsets, three built volumes stand out to weave a relationship with the environment. This formal research is based on a thorough reading of the site. If the ground floor spaces favor close links with the campus site, its connection with the urban fabric and signal the entrance to the university, the upper spaces cultivate visual contacts with the City of Lausanne, the mountains and Lake Léman. The very rational and flexible construction principle is based on a wood structure and hemp concrete walls. The grid is composed according to the minimum size of an office-lab (18 m2). The correspondences of load-bearing lines from one plan to another, associated with variations of thickness on the three volumes, generate shifts in the load-bearing elements. The columns, placed in the center of the. middle building and then off-center in the outer buildings, create several circulation possibilities. Two enclosed and oversized vertical circulations irrigate the entire building. They open up on all floors onto vast glazed walk-through landings, which offer direct views of the exterior and give passers-by a glimpse of the school's life. These platforms establish a network of common spaces with indeterminate functions that are privileged places of exchange between students and researchers.
| Program: | University building |
|---|---|
| Location: | Lausanne |
| Surface: | 10 380 m2 |
| Calendar: | Competition in 2021 |













