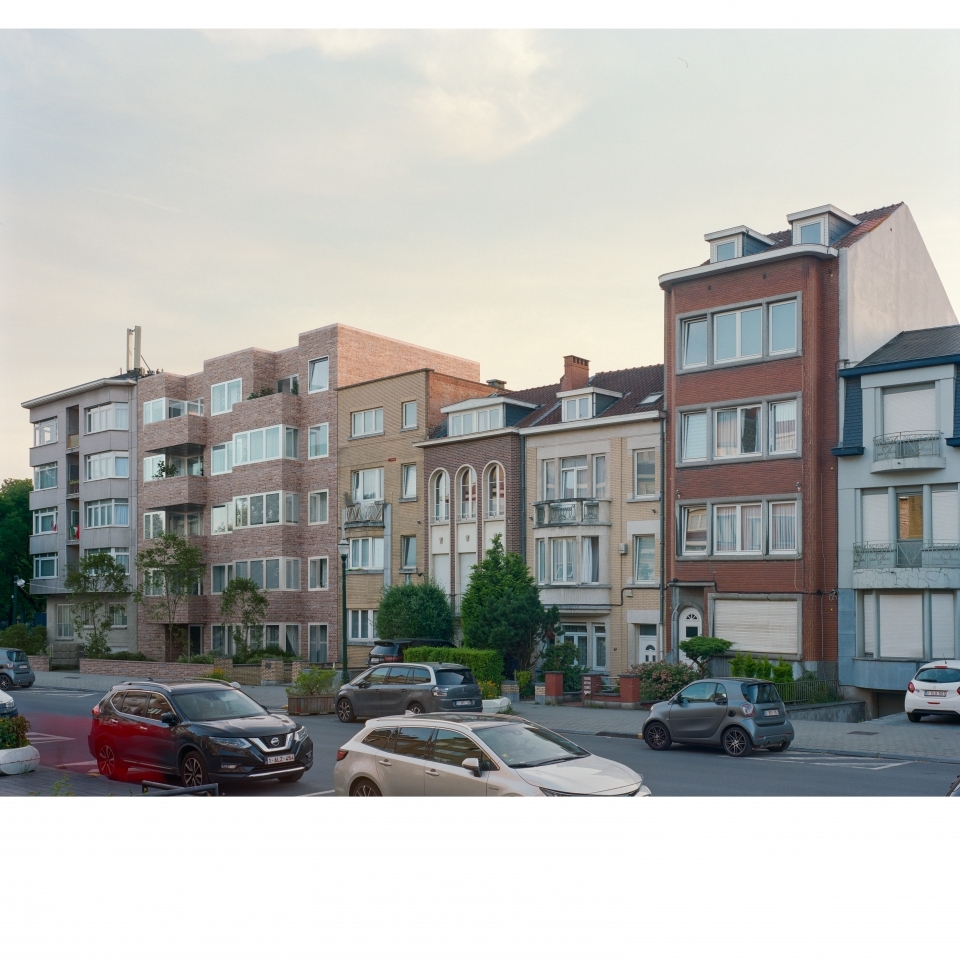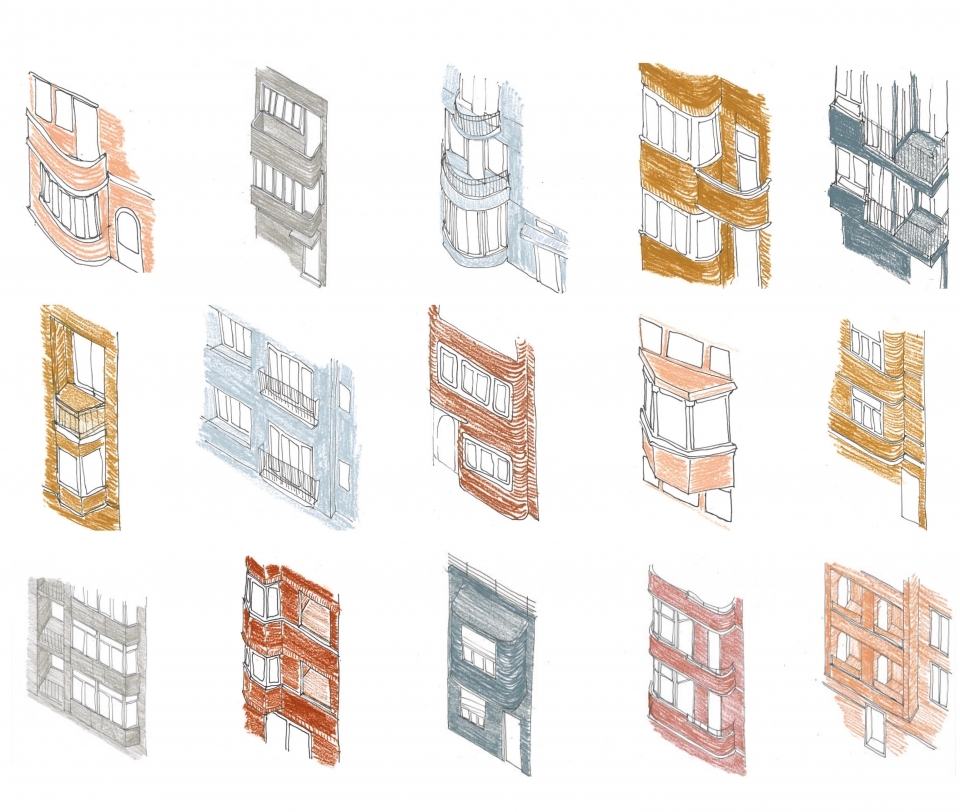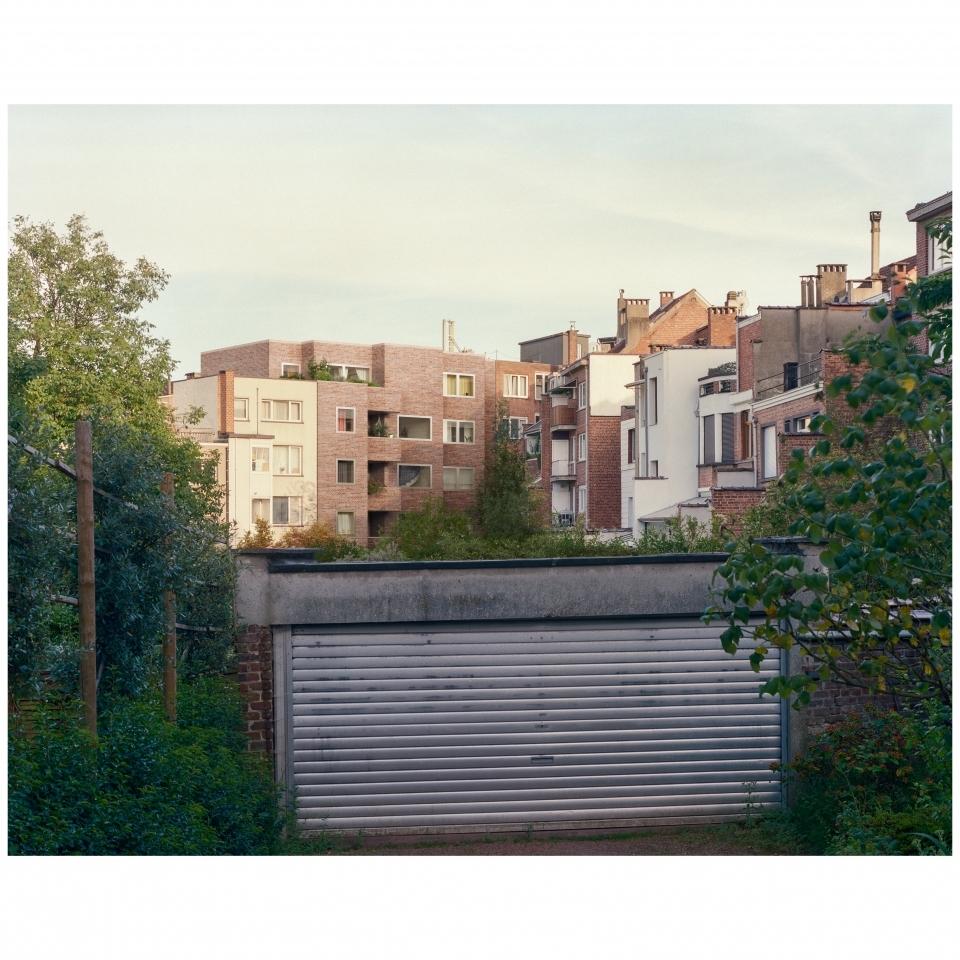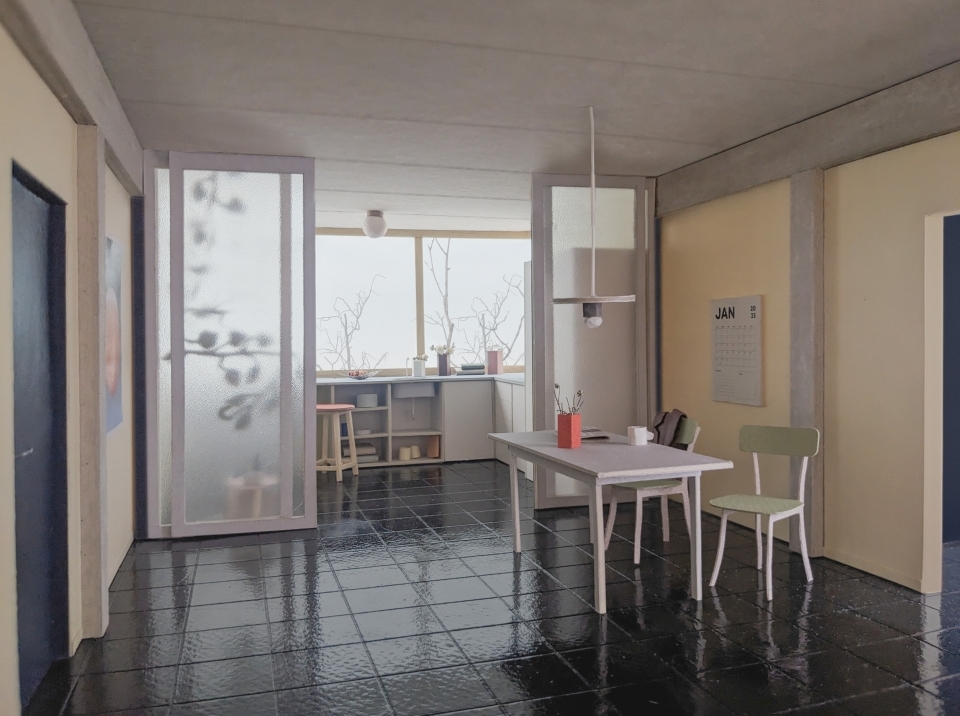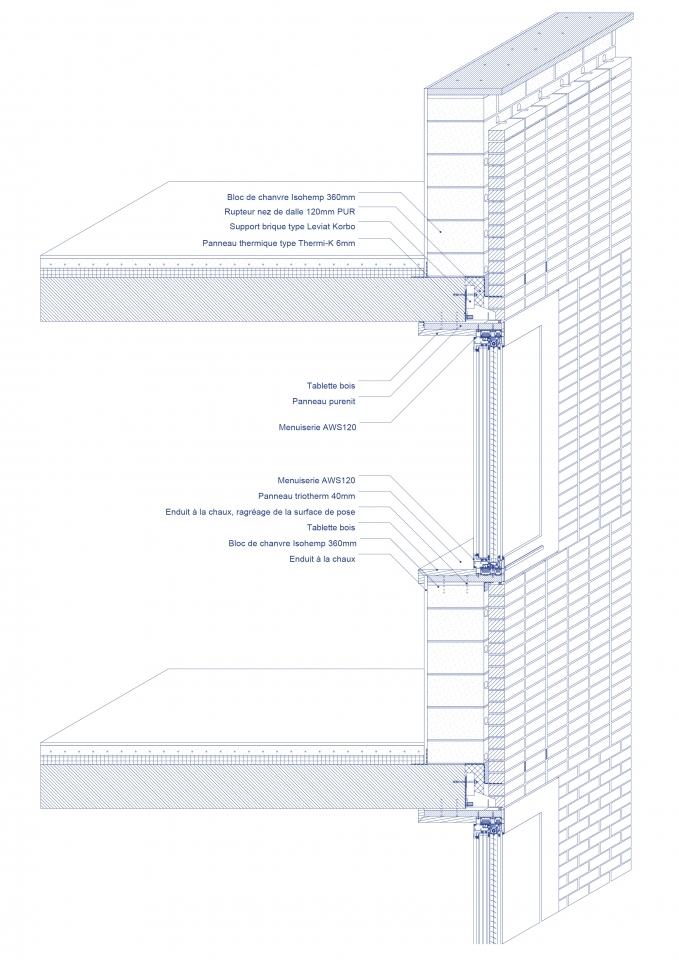134 GOU
The project takes advantage of an already established urban identity, aimed at both Avenue Gounod and the city of Brussels. An alternation of overhanging volumes on the street explores the bow-window theme, very present on the street. The thick façade visible from the street is also the result of internal typological and structural principles. Each level is divided into five bands parallel to the adjoining buildings. Two large walk-through spaces provide a direct link between the street and the garden, through which views and the landscape continue, while the vertical circulation, arranged over the garden, is naturally lit throughout the height of the project. The construction features a concrete post-and-slab structure and a hemp block enveloppe coated with brick on the exterior. The joinery is wood-aluminum.
| Programm: | 8 housing units |
|---|---|
| Location: | Anderlecht, Brussels |
| Client: | Service Public Régional de Bruxelles (SPBR) |
| Surface: | 800 m2 |
| Budget: | 3 000 000 € HT |
| Calendar: | Competition won in 2024 |
| Team: | in collaboration with a practice. |
